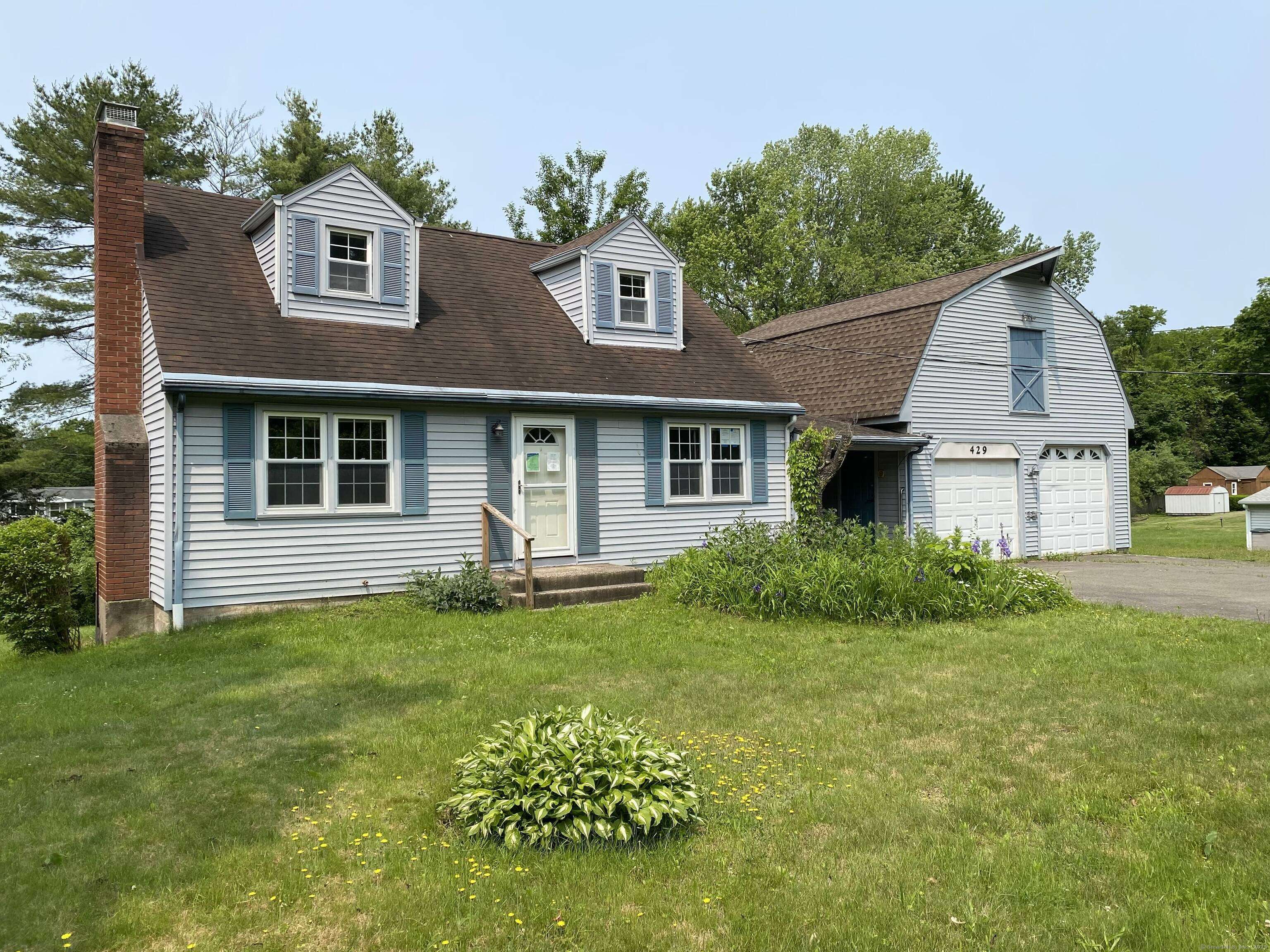REQUEST A TOUR If you would like to see this home without being there in person, select the "Virtual Tour" option and your agent will contact you to discuss available opportunities.
In-PersonVirtual Tour
$340,000
Est. payment /mo
3 Beds
2 Baths
1,491 SqFt
UPDATED:
Key Details
Property Type Single Family Home
Listing Status Active
Purchase Type For Sale
Square Footage 1,491 sqft
Price per Sqft $228
MLS Listing ID 24102909
Style Cape Cod
Bedrooms 3
Full Baths 2
Year Built 1966
Annual Tax Amount $5,640
Lot Size 0.400 Acres
Property Description
This Burlington Cape has 3 bedrooms, 2 full baths, an eat-in kitchen with lots of cabinets, and separate dining room. The living room has a brick fireplace and decorative wood ceiling. There is a breezeway between the house and garage that has cathedral ceilings, laundry hookups, and French doors that lead to the 2-tier deck in the back. The main bedroom has some built-ins and it's own private full bath. The basement is partially finished, and there is also a large room above the oversized garage that has lots of potential.
Location
State CT
County Hartford
Zoning R-15
Rooms
Basement Full, Partially Finished
Interior
Heating Baseboard
Cooling None
Fireplaces Number 1
Exterior
Parking Features Attached Garage
Garage Spaces 2.0
Waterfront Description Not Applicable
Roof Type Asphalt Shingle
Building
Lot Description Lightly Wooded, Sloping Lot
Foundation Concrete
Sewer Septic
Water Private Well
Schools
Elementary Schools Lake Garda
High Schools Lewis Mills
Read Less Info
Listed by Barry Mackiewicz • A-Gold Action Realty



